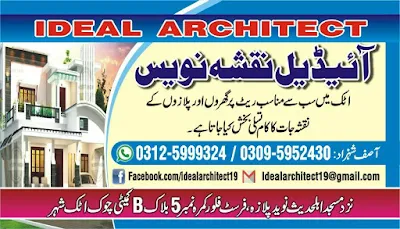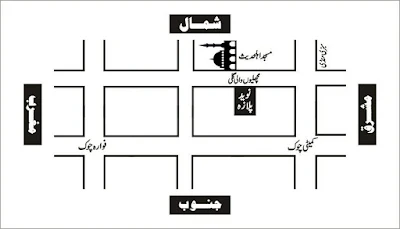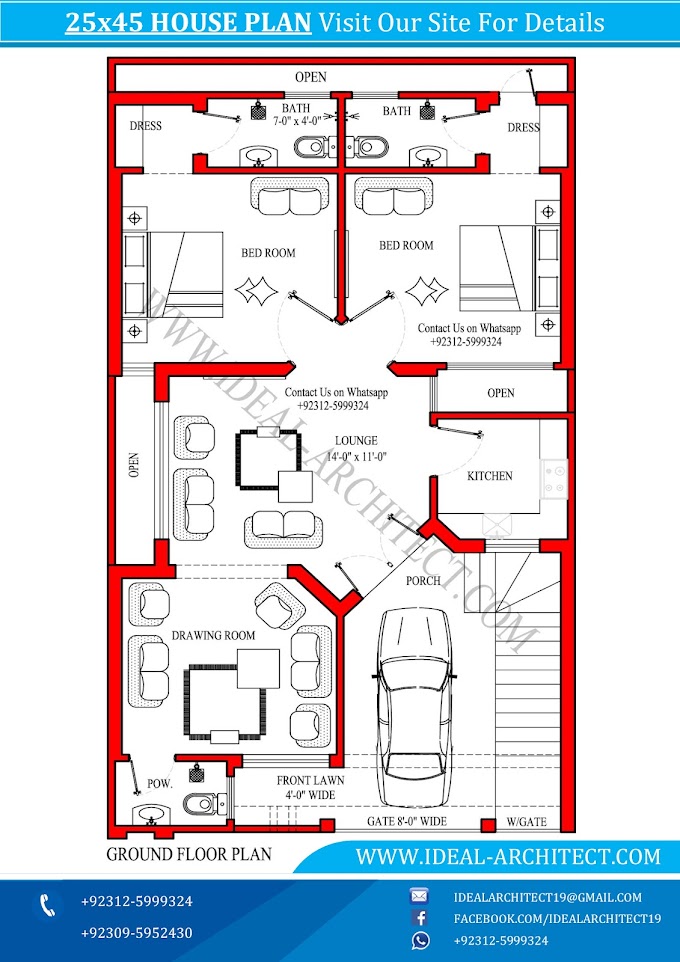 |
| 5 Marla 3D Front Elevation |
3D of 5 Marla House 3D Front Elevation with 1 Bed Room with attached Bath, Lounge, Kitchen, Staircase, Drawing Room, Car Porch, and Front Lawn.
5 marla house design 2020
5 marla house design pakistan
5 marla house plan with 3 bedroom
5 marla house front design pictures
5 marla house design 2021
5 marla house plan pdf
5 marla house design in pakistan 25*45
5 marla house map 25*45
"We Offer Our Services"
Architectural Drawings, Structure Drawings, Town Planning, Front Elevation, Interior Designing, and Building Contractor.
For more information, you can visit our Office at Near Masque Ahle-Hadith Naveed Plaza First Floor Room No. 5.
Contact Number: +92312-5999324
+92309-5952439
Email address: Idealarchitect19@gmail.com
 |
| Ideal Architect |
 |
| Ideal Architect |
WhatsApp Us: +92312-5999324
Facebook Page: www.facebook.com/idealarchitect19







