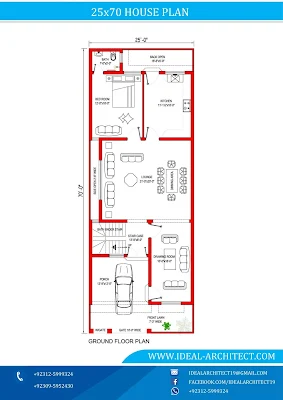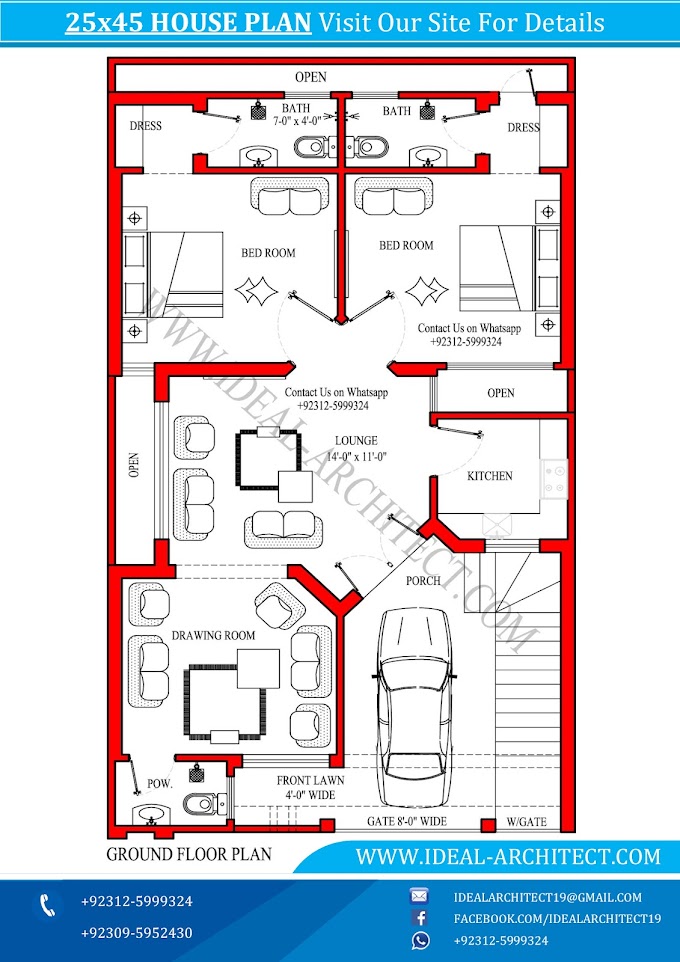25x70 HOUSE PLAN | 7 MARLA HOUSE PLAN | 25x70 HOUSE DESIGN | 7 MARLA HOUSE DESIGN | 25x70 HOUSE PLAN PAKISTAN
 |
| 25x70 House Plan |
25x70 HOUSE PLAN
25x70 House Plan (1750.00Sft) 7 Marla house plan designed according to client's requirements with 1 bedroom including attached bathroom, lounge, kitchen, car porch, staircase, drawing room, and front lawn.
 |
| 25x70 House Plan |
25x70 House Plan is repeated on the lower floor to the upper floor but the kitchen and drawing room replaced with bedrooms.
25x70 House Plan 7 Marla House Plan is made by Ideal Architect structural designers and engineers by thinking about all ventilations and privacy. This could be the best house plan for you in the event that you 1750.00 sq ft plot territory, and looking for the best house plan for your fantasy house. We should find out about this 25x70 House Plan.
Tags:
20*70 house plan 3d
24*70 house plan 3d
27*70 house plan 3d
24*70 house plan
25*60 house plan 3d
25x70 house plan north facing
29 70 house plans
7 marla house design
7 marla house map 30*60
7 marla house construction cost
7 marla house front design in Pakistan
7 marla house map 35*55
house plan Pakistan
7 marla in square feet
7 marla plot size
Houses and plazas are mapped satisfactorily at very affordable prices. "We Offer Our Services"Architectural Drawings, Structure Drawings, Town Planning, Front Elevation, Interior Designing, and Building Contractor. Contact Number: +92312-5999324 +92309-5952439 Email address: Idealarchitect19@gmail.com WhatsApp Us: +92312-5999324 Facebook Page: www.facebook.com/idealarchitect19 |









