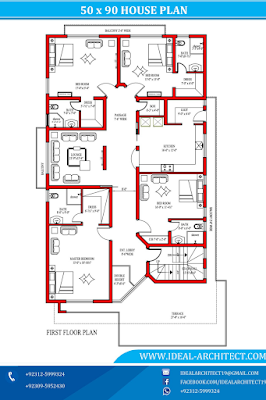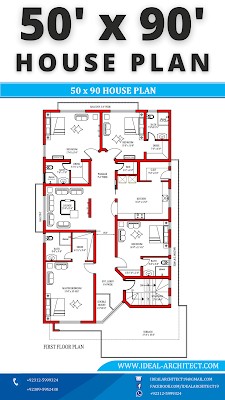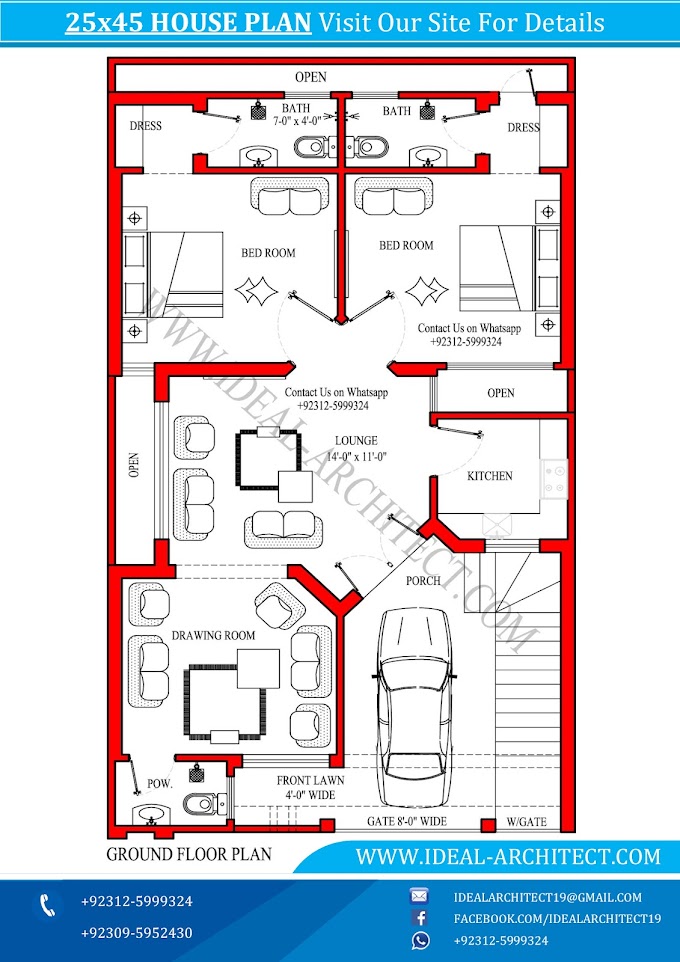 |
| Ground Floor Plan |
50x90 House Plan | 1 Kanal House Plan
50x90 House Plan, 1 Kanal House Plan, 50x90 House Plans, 1 Kanal House Plan with 6 Bedrooms, 50x90 House Plan PDF, 1 Kanal House Plan with Elevation, 50x90 House Plan Islamabad, 1 Kanal House Plan with 3 Bedrooms, 1 Kanal House Plan with Basement, 1 Kanal House Design, 1 Kanal House Design with Lawn, 1 Kanal House Design in Pakistan, 1 Kanal House Plan with 4 Bedrooms.
Ground Floor Plan of 50x90 House Plan | 1 Kanal House Plan
In the Ground Floor Plan of 50x90 House Plan or 1 Kanal House Plan, we have a 20'-0" wide main gate for entrance into this 1 Kanal House Plan with 6 Bedrooms or 50x90 House Plan PDF. In this 1 Kanal House Plan with Elevation or 50x90 House Plan Islamabad, there is a 27'-0" x 16'-0" wide car porch for car parking in this 1 Kanal House Plan with 3 Bedrooms or 1 Kanal House Plan with Basement with a 15'-0" wide front lawn for an open setting area or a laundry. When we enter into the house through the main door in this 1 Kanal House Design or 1 Kanal House Design with Lawn, there is a 13'-6" x 8'-6" wide staircase in which stairs are going up to the first floor of this 1 Kanal House Design in Pakistan or 1 Kanal House Plan with 3 Bedrooms. On the left side of the staircase, there is a 15'-0" x 16'-4½" wide drawing room for gust with a 15'-0" x 11'-6" wide dining room. In this 50x90 House Plan or 1 Kanal House Plan, there is a 16'-0" x 11'-4½" wide gust room with an 11'-3" x 6'-0" wide bathroom on the right side of the dining room. In this 1 Kanal House Plan with 6 Bedrooms or 50x90 House Plan PDF, there is a specius lounge for setting area and the size of the lounge is 21'-9" x 13'-6" wide with an LCD wall and an 8'-0" wide side window for ventilation for the lounge from the side passage. The size of the side passage is 5'-0" wide on both sides of the1 Kanal House Plan with Elevation or 50x90 House Plan Islamabad for ventilation of this 1 Kanal House Plan with 3 Bedrooms or 1 Kanal House Plan with Basement. There is a 16'-0" x 12'-0" wide kitchen on the right side of the lounge with a 9'-0" x 6'-0" wide g/kitchen which is opening to the side passage and the size of the side passage is 5'-0" wide. There are two bedrooms in this 1 Kanal House Design or 1 Kanal House Design with Lawn, the size of the right bedroom is a 13'-0" x 15'-0" wide with a 7'-0" x 6'-0" wide dressing and a 7'-0" x 8'-7½" wide attached bathroom. The size of the left side bedroom is a 17'-0" x 15'-0" wide in this 1 Kanal House Design in Pakistan or 1 Kanal House Plan with 3 Bedrooms with a 5'-7½" x 7'-0" wide dressing and a 7'-0" x 7'-0" wide attached bathroom. There is a 7'-0" wide back lawn for ventilation in this 50x90 House Plan or 1 Kanal House Plan. In the Ground Floor Plan of 50x90 House Plan or 1 Kanal House Plan, we have a 20'- 0" wide principle entryway for entrance into this 1 Kanal House Plan with 6 Bedrooms or 50x90 House Plan PDF. In this 1 Kanal House Plan with Elevation or 50x90 House Plan Islamabad, there is a 27'- 0" x 16'- 0" wide vehicle yard for a vehicle leaving in this 1 Kanal House Plan with 3 Bedrooms or 1 Kanal House Plan with Basement with a 15'- 0" wide for the open setting region or laundry. At the point when we go into the house through the fundamental entryway in this 1 Kanal House Design or 1 Kanal House Design with Lawn, there is a 13'- 6" x 8'- 6" wide flight of stairs in which steps are going up to the main floor of this 1 Kanal House Design in Pakistan or 1 Kanal House Plan with 3 Bedrooms. On the left half of the step case, there is a 15'- 0" x 16'- 4½" wide drawing space for a blast with a 15'- 0" x 11'- 6" wide lounge area. In this 50x90 House Plan or 1 Kanal House Plan, there is a 16'- 0" x 11'- 4½" wide blast room with an 11'- 3" x 6'- 0" wide washroom on the right half of the lounge area. In this 1 Kanal House Plan with 6 Bedrooms or 50x90 House Plan PDF, there is a specius relax for setting region and the size of the parlor is 21'- 9" x 13'- 6" wide with an LCD divider and an 8'- 0" wide side window for ventilation for the parlor from the side section. The size of the side section is 5'- 0" wide on the two sides of the1 Kanal House Plan with Elevation or 50x90 House Plan Islamabad for ventilation of this 1 Kanal House Plan with 3 Bedrooms or 1 Kanal House Plan with Basement. There is a 16'- 0" x 12'- 0" wide kitchen on the right half of the parlor with a 9'- 0" x 6'- 0" wide gracy kitchen which is opening to the side entry and the size of the side section is 5'- 0" wide. There are two rooms in this 1 Kanal House Design or 1 Kanal House Design with Lawn, the size of the right room is a 13'- 0" x 15'- 0" wide with a 7'- 0" x 6'- 0" wide dressing and a 7'- 0" x 8'- 7½" wide appended washroom. The size of the left side room is a 17'- 0" x 15'- 0" wide in this 1 Kanal House Design in Pakistan or 1 Kanal House Plan with 3 Bedrooms with a 5'- 7½" x 7'- 0" wide dressing and a 7'- 0" x 7'- 0" wide connected washroom. There is a 7'- 0" wide back yard for ventitalion in this 50x90 House Plan or 1 Kanal House Plan.
 |
| First Floor Plan |
50x90 House Plan | 1 Kanal House Plan
On the first floor plan of 50x90 House Plan or 1 Kanal House Plan, there is a 27'-0" x 16'-0" wide terrace in front of this 50x90 House Plan or 1 Kanal House Plan. In this 50x90 House Plan or 1 Kanal House Plan, the drawing-room turned into the master room and the size of the master room is a 15'-0" x 18'-10½" wide which is a perfect size for a master bedroom in 50x90 House Plan or 1 Kanal House Plan with a 6'-7½" x 9'-0" wide dress and an 8'-0" x 9'-0" wide attached bathroom. The gust room is turned into the bedroom and the size of this bedroom is 16'-0" x 11'-4½" with an 8'-0" x 6'-0" wide attached bathroom on the first floor of this 50x90 House Plan or 1 Kanal House Plan. In this 1 Kanal House Plan with 6 Bedrooms or 50x90 House Plan PDF, there is a specius unwind for setting district and the size of the parlor is 21'- 9" x 13'- 6" wide with an LCD divider and an 8'- 0" wide side window for ventilation for the parlor from the side area. The size of the side area is 5'- 0" wide on the different sides of the 1 Kanal House Plan with Elevation or 50x90 House Plan Islamabad for ventilation of this 1 Kanal House Plan with 3 Bedrooms or 1 Kanal House Plan with Basement. There is a 16'- 0" x 12'- 0" wide kitchen on the right 50% of the parlor with a 9'- 0" x 6'- 0" wide gracy kitchen which is opening to the side passage and the size of the side area is 5'- 0" wide. There are two rooms in this 1 Kanal House Design or 1 Kanal House Design with Lawn, the size of the correct room is a 13'- 0" x 15'- 0" wide with a 7'- 0" x 6'- 0" wide dressing and a 7'- 0" x 8'- 7½" wide affixed washroom. The size of the left side room is a 17'- 0" x 15'- 0" wide in this 1 Kanal House Design in Pakistan or 1 Kanal House Plan with 3 Bedrooms with a 5'- 7½" x 7'- 0" wide dressing and a 7'- 0" x 7'- 0" wide associated washroom. There is a 7'- 0" wide back yard for ventitalion in this 50x90 House Plan Pakistan or 1 Kanal House Plan Pakistan.
1 Kanal House Design | 1 Kanal House Front Design | 1 Kanal House Elevation | 1 Kanal House Front Design in Pakistan
 |
| 50x90 House Front Design | 1 Kanal House Front Design |
This page is related to the 1 Kanal House Design or 1 Kanal House Elevation viewpoints on different houses. House is a fundamental need of life and we, all around, 1 Kanal House Front Design or 1 Kanal House Front Design in Pakistan need to make our home one day and we truly need it to look superb as demonstrated by an outer viewpoint too that is where made by front view comes in. We have shared a piece of the front points of view for you to explore the presence of your home according to an outer Modern 1 Kanal House Elevation DHA Lahore or 1 Kanal House Design with Lawn viewpoint. 1 Kanal House Design or rise is depended upon to give your home a drawing in-game plan with all you truly need to dwell in it for evidently for a ridiculously long time. Plans can be made and changed now concerning tallness one necessities to see different occasions of how a true house looks from outside. Hence, we have shared the 1 Kanal House Elevation or 1 Kanal House Plan with Elevation front viewpoints here for yourself and will keep on adding more front 1 Kanal House Front Design or 1 Kanal House Design in Pakistan viewpoints with the improvement of time. Participate in the Modern 1 Kanal House Elevation or 1 Kanal House Design.
 |
| 1 Kanal House Design | 1 Kanal House Front Design |
 |
| 1 Kanal House Design | 1 Kanal House Front Design |
1 Kanal House Design, 1 Kanal House Front Design, 1 Kanal House Elevation, 1 Kanal House Front Design in Pakistan, 50x90 House Plan with Elevatio, 1 Kanal House Plan with Elevation
 |
| 50x90 House Plan | 1 Kanal House Plan |
 |
| 50x90 House Plan | 1 Kanal House Plan |
 |
| 50x90 House Plan | 1 Kanal House Plan |
 |
| 50x90 House Plan | 1 Kanal House Plan |
 |
| 50x90 House Plan | 1 Kanal House Plan |
 |
| 50x90 House Plan | 1 Kanal House Plan |
 |
| 50x90 House Plan | 1 Kanal House Plan |
We hope you will like our 50x90 House Plan | 1 Kanal House Plan. If you want to make your 50x90 House Plan or 1 Kanal House Plan with Ideal Architect. Just WhatsApp Us.
 |
| 50x90 House Plan | 1 Kanal House Plan |




















