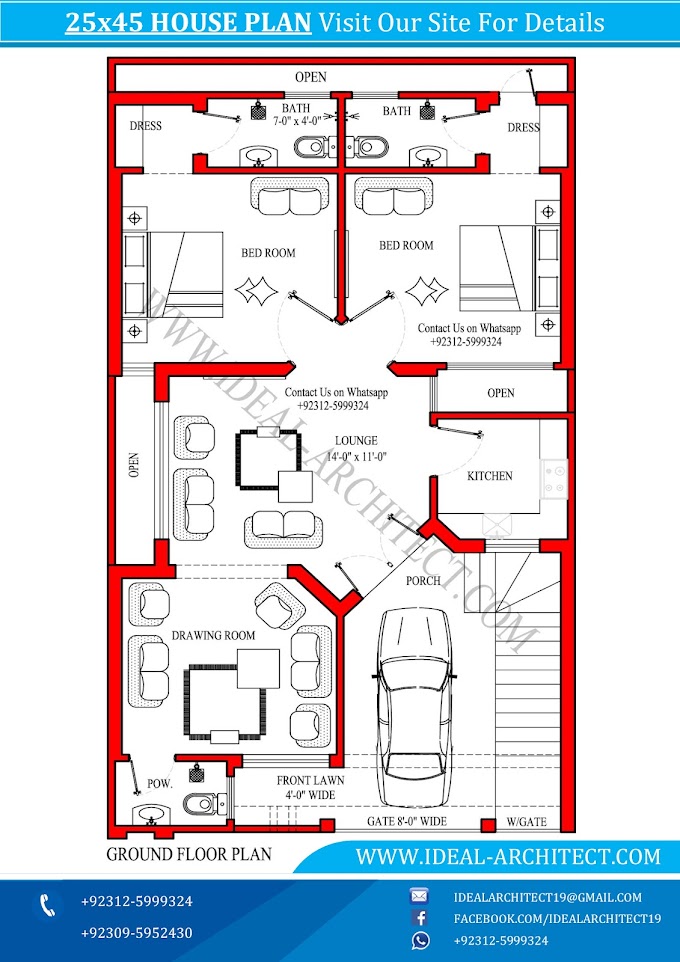5 Marla House Front Design | 5 Marla Front Elevation | 5 Marla House Elevation Design | Front Elevation of 5 Marla House | House Front Design of 5 Marla
 |
| 5 Marla House Front Design |
5 Marla House Front Design
5 Marla House Front Design, 5 Marla Front Elevation, 5 Marla House Elevation Design, Front Elevation of 5 Marla House, House Front Design of 5 Marla
This is the beautiful 5 Marla House Front Design. This 5 Marla House Front Design 3D Front Elevation designed as the customer's necessities. This 5 Marla House Front Design 3D Front Elevation could be the best 5 Marla Front Design for your dream house. This 5 Marla House have 2 Bedrooms with Baths, wide Livingroom, English Kitchen, Drawing-room, Car Porch and Front Lawn. 5 Marla House Front Design is made by Ideal Architect.
We hope you like this 5 Marla House Front Design. Our rate is very reasonable. If you want to make 5 Marla House Front Design with us, contact us on WhatsApp.
 |
| IDEAL ARCHITECT |







