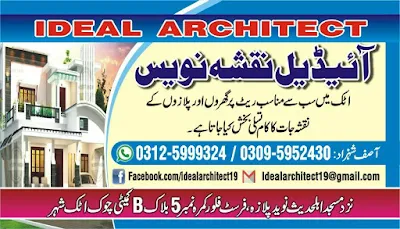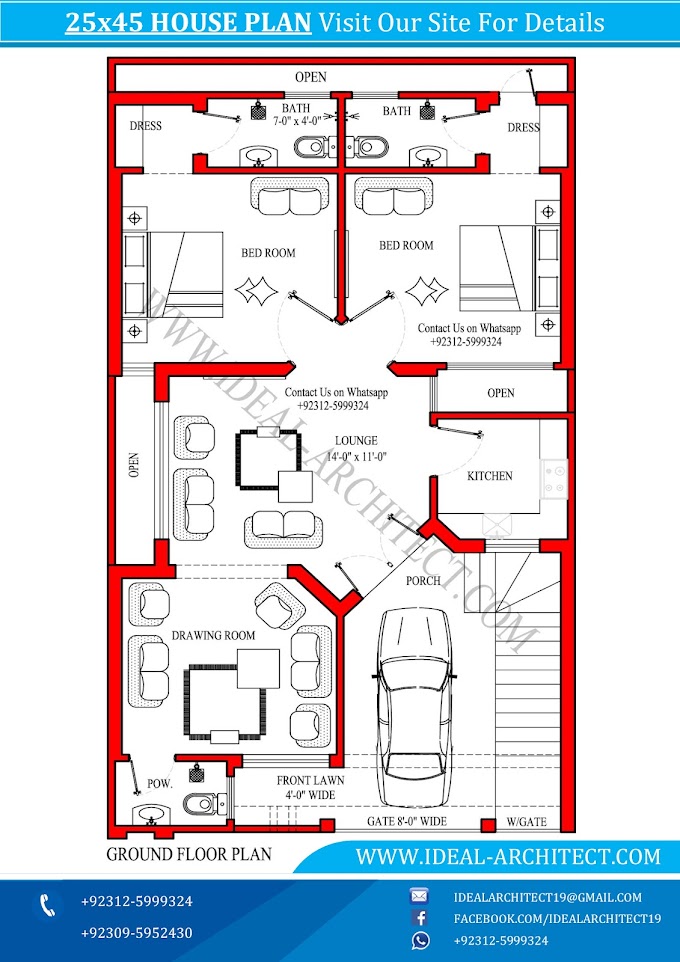5 Marla House Front Design | 5 Marla Front Elevation | 5 Marla House Front Elevation | 5 Marla House Elevation | Front Elevation of 5 Marla House | House Front Design of 5 Marla
 |
| 5 Marla House Front Design |
5 Marla House Front Design
This is the beautiful 5 Marla House Front Design. This 5 Marla House Front Design 3D Front Elevation designed as the customer's necessities with 2 Bedrooms with joined dress and Baths, wonderful Livingroom, open Kitchen, Drawing with Dinning, Car Porch and Front Lawn. 5 Marla House Front Design is made by Ideal Architect basic organizers and experts by considering all ventilations and protection. This 5 Marla House Front Design 3D Front Elevation could be the best 5 Marla Front Design for your dream house.
We hope you like this 5 Marla House Front Design. Our rate is very reasonable. If you want to make 5 Marla House Front Design with us, contact us on WhatsApp.
 |
| IDEAL ARCHITECT |







