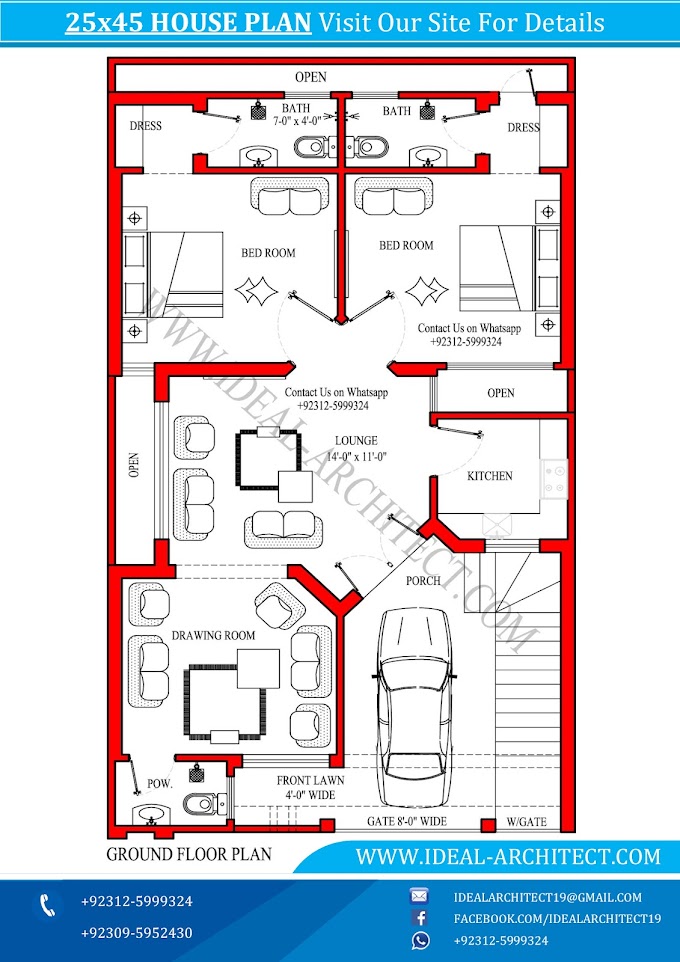35x50 House Plan | 7 Marla House Plan | 35x50 House Plan Pakistan | 35x50 House Design
 |
| Ground Floor Plan |
35x50 House Plan | 7 Marla House Plan
35x50 House Plan,7 Marla House Plan, 35x50 House Plan Pakistan , 35x50 House Design, 35x50 House Plans East Facing, 35x50 House Plans Pakistan, 36 50 House Plans East Facing, 35x50 House Design, 35x50 House Plans South Facing, 35x50 House Plans West Facing, 36*50 House Plan 3D, 35 50 House Plan 3BHK, 7 Marla House Plan Bahria Town, 7 Marla House Design in Islamabad, 7 Marla House Design Pictures in Pakistan, 7 Marla House Plan3d, 7 Marla House Front Design in Pakistan, 7 Marla House Design Pictures
Ground Floor Plan of 35x50 House Plan | 7 Marla House Plan
35x50 House Plan designed to the client's requirements. This 35x50 House Plan 7 Marla House Plan is a very beautiful 30x50 House Plan of the 7 Marla Marla House Plan. There are 2 Bedrooms on this 35x50 House Plan with attached Bathrooms. The size of the Livingroom and the size of the kitchen is large. This beautiful 35x50 House Plan | 7 Marla House Plan has lawns on all three sides of the house and a wide car porch in which 2 cars can park.
 |
| First Floor Plan |
35x50 House Plan | 7 Marla House Plan
35x50 House Plan 6 Marla House Plan is planned by Ideal Architect. This 35x50 House Plan could be the best 7 Marla house plan for you in the event that you 1500.00 square foot 30x50 plot, and looking for the best 30x50 House Plan for your fantasy house.
In this, 35x50 House Plan 7 Marla House Plan there were no significant changes to the first floor, only the drawing-room to the bedroom and the car porch to the terrace.
 |
| 35x50 House Plan |
35x50 House Plan, 7 Marla House Plan
In this 35x50 House Plan 7 Marla House Plan there is only one little room on the Mumty floor and a spacious terrace.
The 35x50 House Plan 7 Marla House Plan has been planned by Ideal Architect's planners and experts taking into account all the elements and privacy. If you plan a 1750.00 SFT. 35x50 house plan and look for the perfect 35x50 House Plan for your future home, this may be the best 35x50 House Plan 7 Marla House Plan.
35x50 House Plan | 7 Marla House Map | 35x50 House Map | 7 Marla House Design
We Hope you Like our 35x50 House Plan | 7 Marla House Plan.
If you want to make your 35x50 House Plan with Ideal Architect. Just WhatsApp US.
 |
| Ideal Architect |







