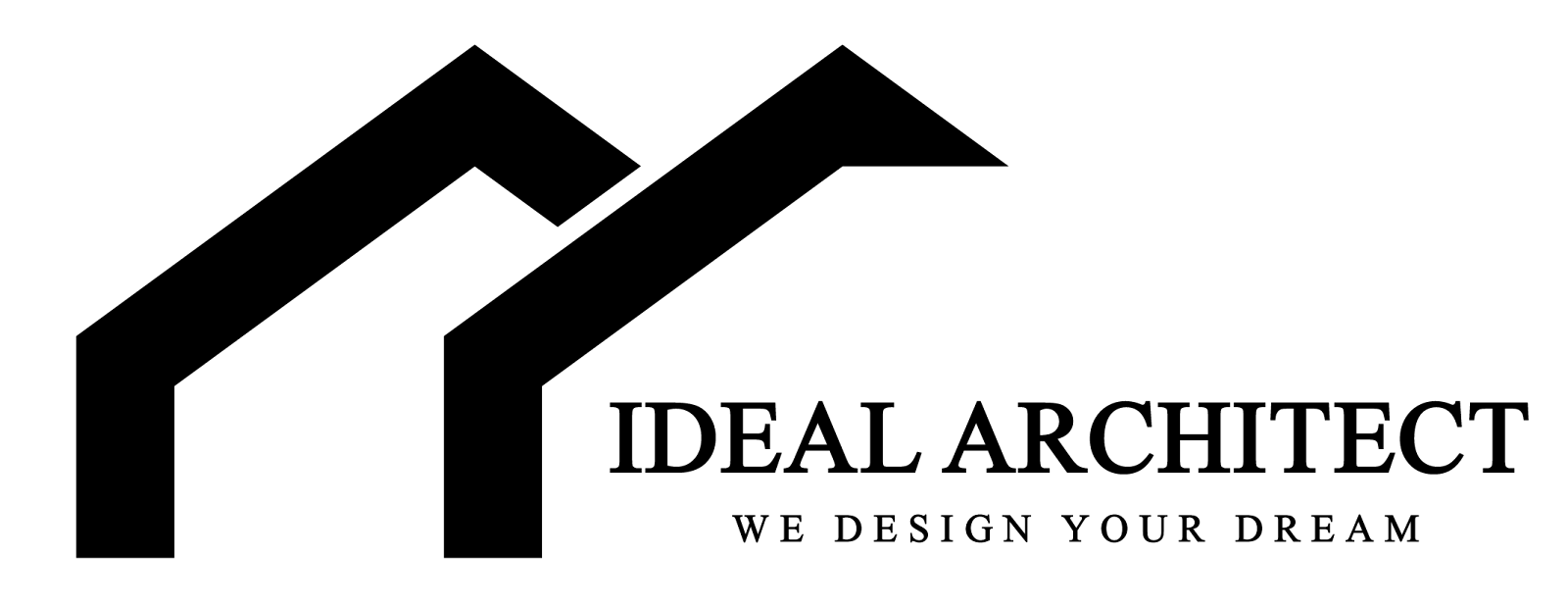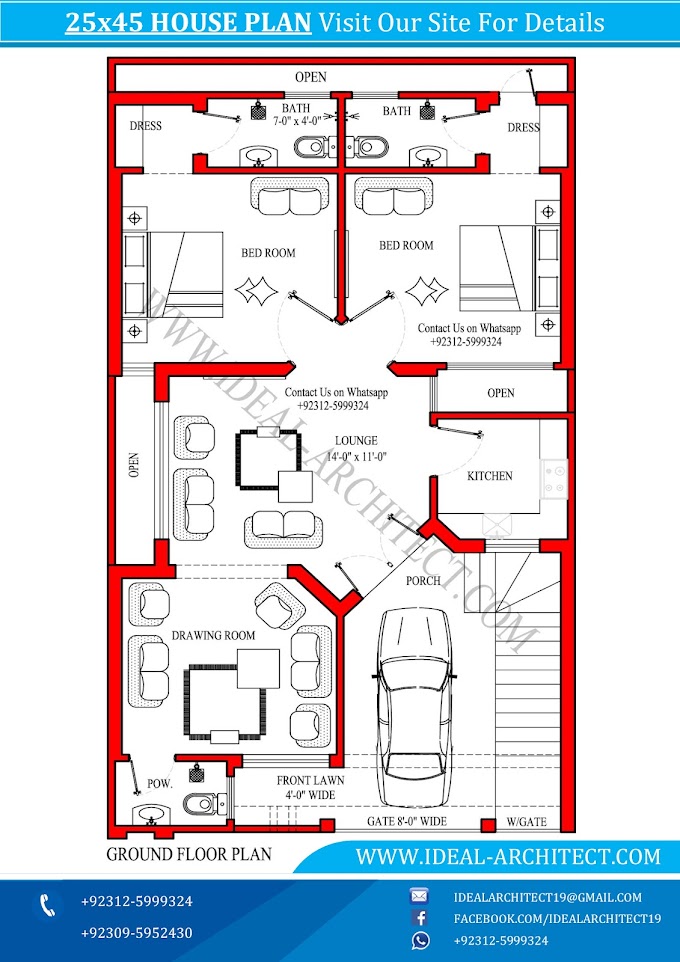 |
| 2 Kanal House 3D Front Elevation |
 |
| 2 Kanal House 3D Front Elevation |
2 Kanal House 3D Front Elevations. Strong Wooden 15 Feet Height Main Door (Ash Wood)
Double Height Entrance Lobby, Separate Entrance
Powder Room Imported Accessories and Fittings, CCTV Cameras Installed
Appropriate Security System Installed
Drawing Dining
Imported Chandeliers, Fireplace
Imported extravagant divider lights
Front Room
Imported Tiled Flooring,60' (Samsung) Smart(Quad-center) FHD Led Installed, Imported Chandelier, Imported Fancy Walls and Ceiling Lights, Fireplace, Imported Wallpapers
Kitchen
Italian Branded Kitchen, Grohe Fittings, Imported Built In
Cooler, Steam Microwave Oven, Quality Working Kitchen
Dishwasher, Cabinet, Dirty kitchen, Breakfast seats with table
Ground Floor
2 Master Beds with German overlaid imported wooden and Micro Crystal
Spanish tile flooring.
Italian light fixtures, imported backdrops, Invertor A/C's, and fans introduced
Twofold Glazed window
Italian quality Vanities
Imported Jacuzzi, Rain Shower Cabin, Grohe and Kale Accessories and
Fittings
First Floor
3 Master Beds with German overlaid imported wooden and Micro Crystal
Spanish tile flooring.
This 2 Kanal house front elevation is designed by Ideal Architect's planners and experts taking into account all the elements and privacy. If you are looking for a 2 Kanal house front elevation design, this may be the best front elevation design for you.
"We Offer Our Services"
Complete Home Interior Design
Theme Based Decoration
Furniture Design & Manufacturing
3D Interior & Exterior Rendering
Concept Design
Renovation
Space Planning
False Ceiling
Flooring & Astroturf
Feature Walls & Wallpapers
Designer Furniture
Kitchen Design
Elevation Design
Architectural Drawings, Structure Drawings, Town Planning, Front Elevation, Interior Designing, and Building Contractor.
Contact Number: +92312-5999324
+92309-5952439
Email address: Idealarchitect19@gmail.com
WhatsApp Us: +92312-5999324
Facebook Page: www.facebook.com/idealarchitect19









