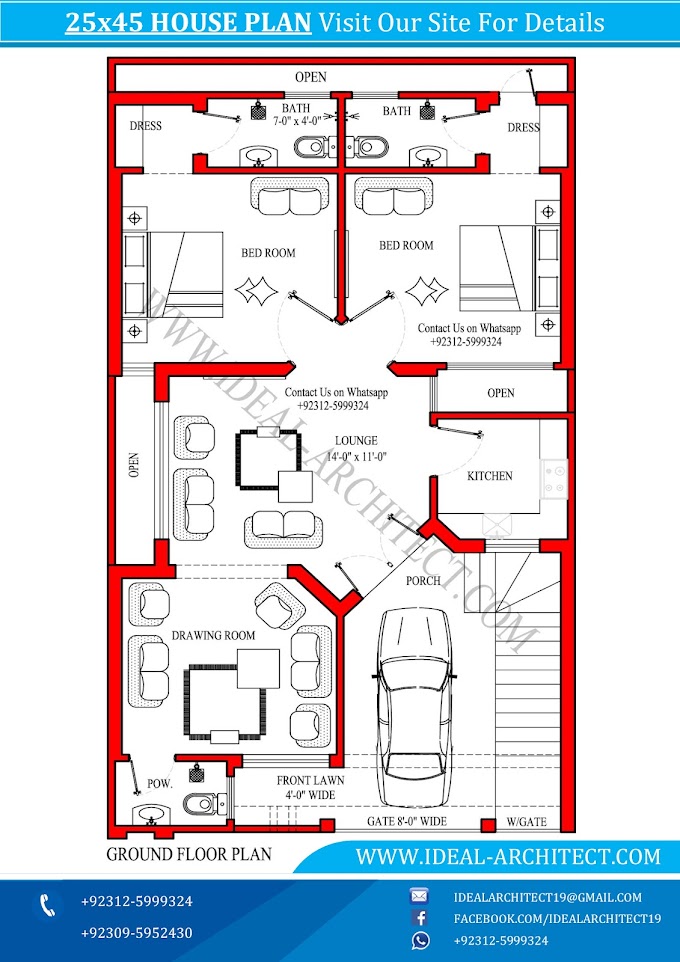 |
| 1 Kanal House Front Elevation |
1 Kanal house plan Modern Double Story with 5 Beds and 6 Baths engineering double story to oblige the essential requirements during development. Two-story house with mumty on the second floor for additional room. Complete of five rooms to introduce ordinary furnishings and move around, alongside six showers for family's adaptability. Car porch and drawing rooms on each floor giving an open to sitting territory. The lounge area and two kitchens to prepare heavenly dinners. Separate worker quarter on the rooftop, alongside clothing and storeroom. Selective highlights incorporate a porch and front grass.
This 1 Kanal house front elevation is designed by Ideal Architect's planners and experts taking into account all the elements and privacy. If you are looking for 1 Kanal house front design, this may be the best front design for you.
"We Offer Our Services"
Architectural Drawings, Structure Drawings, Town Planning, Front Elevation, Interior Designing, and Building Contractor.
Contact Number: +92312-5999324
+92309-5952439
Email address: Idealarchitect19@gmail.com
WhatsApp Us: +92312-5999324
Facebook Page: www.facebook.com/idealarchitect19
Tags:
1 Kanal house elevation DHA Lahore 1 Kanal house design Islamabad modern 1 Kanal house front elevation 1 Kanal house design 3d 1 Kanal house design with lawn 1 Kanal house plan with 6 bedrooms Spanish 1 Kanal house front elevation 1 Kanal house design in India 1 Kanal house design in Bahria town 1 Kanal house design Islamabad 1 Kanal house design in India 1 Kanal house plan 3d 50x90 house plan pdf 1 Kanal house plan with 6 bedrooms 1 Kanal house front design in Pakistan 50x90 house plan









